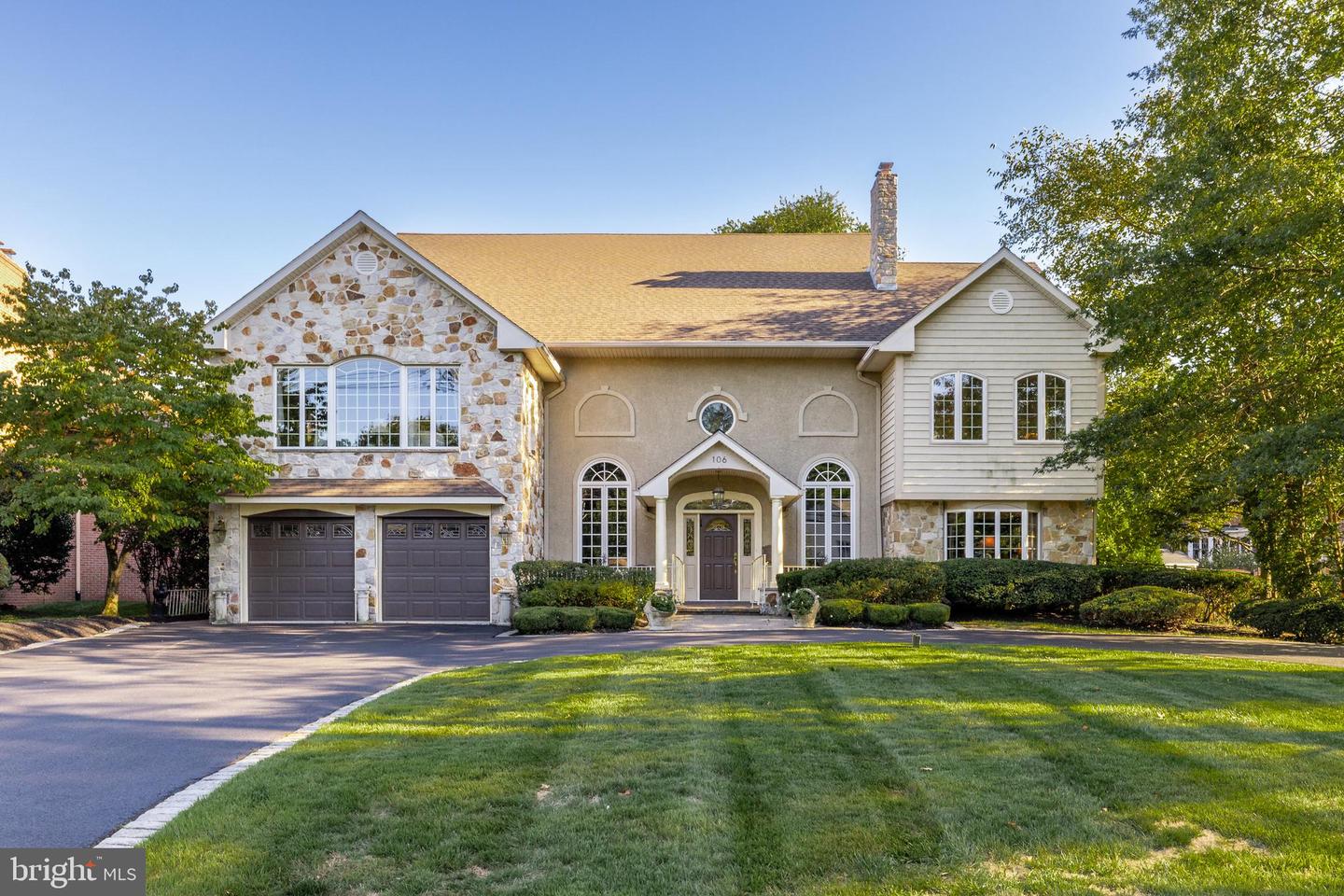If you have dreamed of owning a sprawling European Villa with all the modern day amenities now is your opportunity. Situated on one of the most desirable preserved streets in historic Haddon Heights, with regal roots dating back to 1699, 106 Kings Hwy premier location is within walking distance from downtown Haddonfieldâs shops, restaurants, & PATCO station for an easy commute to Philadelphia. The architecture & old-world European ambiance blend seamlessly with an amazing array of luxury amenities & design details with immense room sizes, towering ceilings & three levels of living space make this residence a stand-out in todayâs market. Equally impressive are the outdoor amenities including a private resort-style backyard with a heated in-ground pool, integrated spa, grilling area & brick patio on 0.38-acre of lush grounds. A dynamic 6,384 sq.ft. layout offers 6 bedrooms & 4 full baths, plus an attached two-car garage. Originally built in 1903 & rooted in classic design traditions, the current owners added two substantial wings plus a 3rd floor to the floor plan in 2000. Highlights of this unique home include hardwood floors, soaring ceilings, three fireplaces, crown & chair rail moldings, custom woodwork & exposed stone walls. Approached by a paved circular drive edged in Belgian blocks, the covered & columned entry hints at the sophisticated interior. The front door reveals a vestibule opening into a great room set under a 20-foot wood paneled and beamed barrel ceiling. This breathtaking two-story space contains an ornate fireplace flanked by windows, a graceful staircase with wrought iron railings & railed overlook, two chandeliers & a door connecting to a fireside home office fitted with warmly-toned wood paneling. Stately white columns mark the entrance to a formal dining room anchored by a gas fireplace. Two sets of French doors in the dining room open to a windowed sun room detailed with a fieldstone wall, beamed ceilings, outdoor access & tranquil views. The charming screened porch is a delightful place to relax overlooking the patio & pool. The dining room also has two sets of French doors to a gourmet kitchen featuring ivory-toned wood cabinets, granite countertops, a center island, separate tiered breakfast bar, walk-in pantry, stainless steel appliances including commercial-grade Viking stove and dishwasher, wood floors and recessed lights. The kitchen flows into the family/breakfast room with a fieldstone fireplace bordered by built-in display cabinets, plus crown moldings, a huge picture window, recessed lighting & hardwood floors. A glass door adjoins the brick patio for outdoor entertaining. Completing this level are a full bath with shower and a laundry room. Upstairs, the primary bedroom ensuite is designed with ten-foot ceilings, custom-designed floor-to-ceiling windows filling the space with sunlight, crown moldings, recessed lights, neutral paint & carpet. There is plenty of space for a sitting area in this generous room which also has two walk-in closets and a dressing area. The lavish bath offers a jetted soaking tub, oversized and fully tiled walk-in shower and furniture-grade double sink vanity. A guest suite provides a walk-in closet & private bath, while two additional bedrooms & a study share another full bath on this level. The third floor is ideal space for an in-law or au pair suite with flexible uses; it currently contains a home office with a spacious walk-in closet, a craft room or fifth bedroom, a sixth bedroom with double closets & a spacious sitting room, & a recreation room. Additional living space has been created in the 1,652 sq.ft. partially finished basement arranged with a secondary recreation rm stepping down to a den, 3 room-sized storage areas & several closets. Centrally located near shops, dining, public & private schools & interstate highways, offering easy access to Philadelphia & the sandy beaches of the Jersey Shore.
NJCD2035758
Single Family, Single Family-Detached, Traditional
6
HADDON HEIGHTS BORO
CAMDEN
4 Full
1903
2.5%
0.38
Acres
Gas Water Heater, Public Water Service
Stucco, Stone
Public Sewer
Loading...
The scores below measure the walkability of the address, access to public transit of the area and the convenience of using a bike on a scale of 1-100
Walk Score
Transit Score
Bike Score
